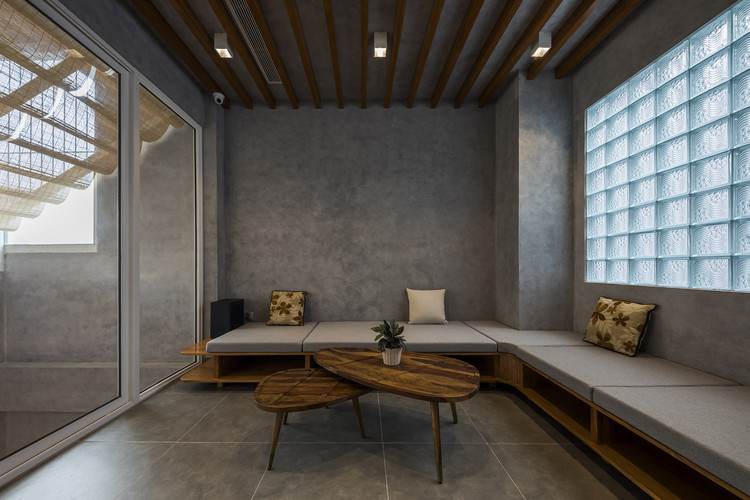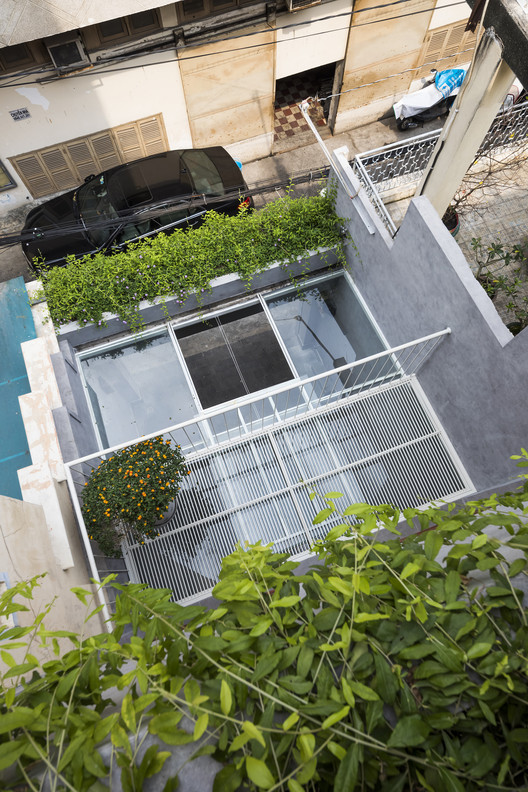
-
Architects: SEMBA VIETNAM
- Area: 260 m²
- Year: 2021
-
Photographs:DeconPhotoStudio

Text description provided by the architects. Before the remodeling, there was an opening only on the roadside. Therefore, the inside was very dark. It was dark and poorly breathable, so I thought I couldn't live a very comfortable life. And this house is a family of four, an owner, a mother, an aunt, and a son.

Also, my mother and aunt are already around 85 years old. So, the owner's hope is [I want my mother and aunt to enjoy the rest of their lives here! I thought. I planned this project thinking, "I want to make that wish come true!". Vietnam is still strongly influenced by Feng Shui's remarks, so I made many plans and started over. In addition, I was skeptical about the structural reinforcement method and held many meetings with the construction company. It was a very difficult project. However, when it was completed, I was saved by having the owner's family say "I asked you for this project and it was the correct answer”.




By connecting the buildings from the 1st floor to the 3rd floor as one space, I thought that I could always feel the family. I thought that the atrium improves breathability both physically and mentally and connects fresh air with a happy heart. Also, I thought that when the sunlight from the sky entered, the brightness and openness would come out.






















